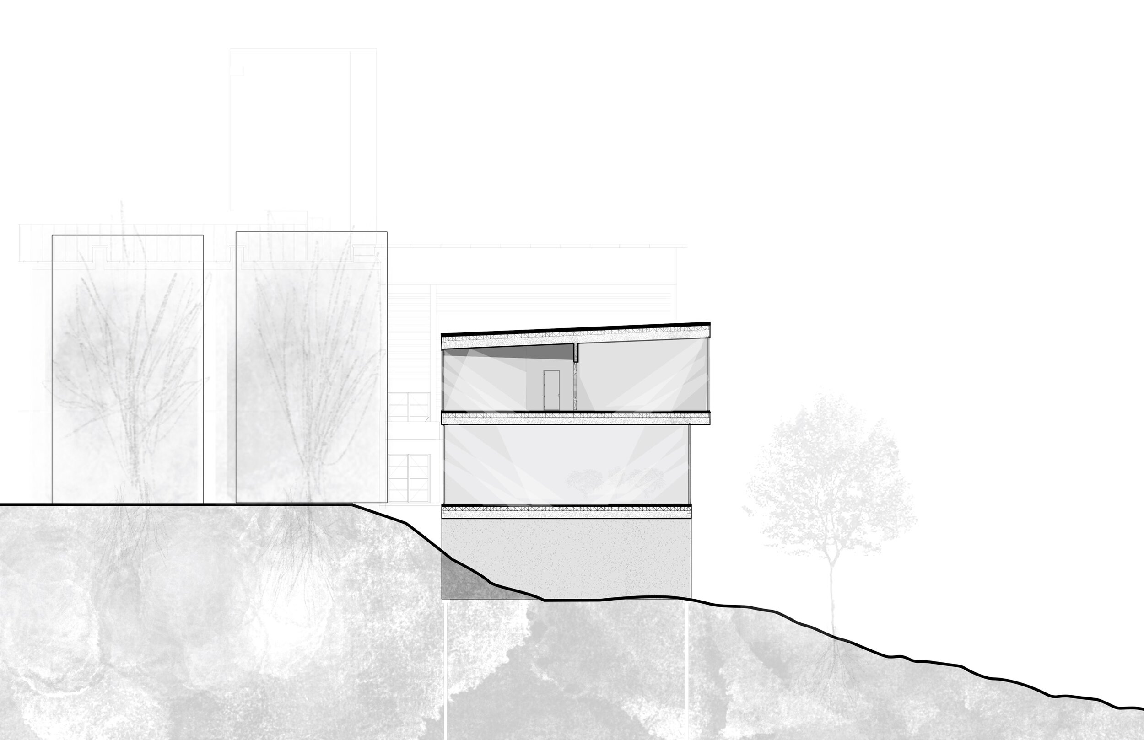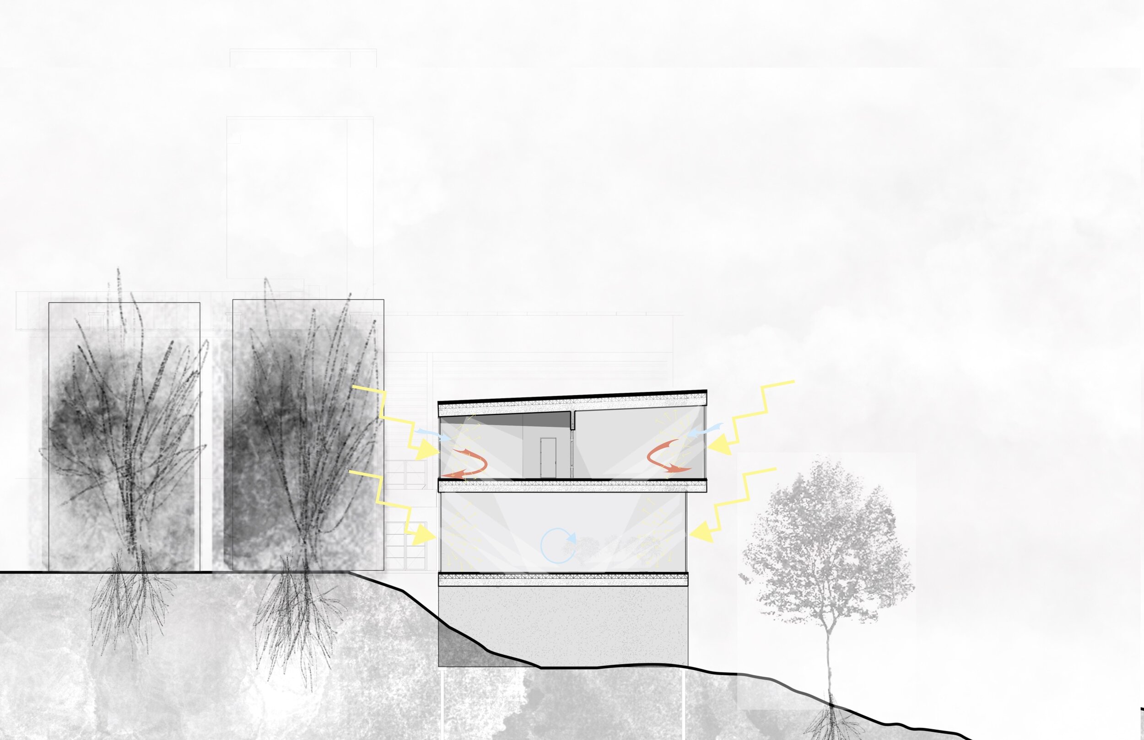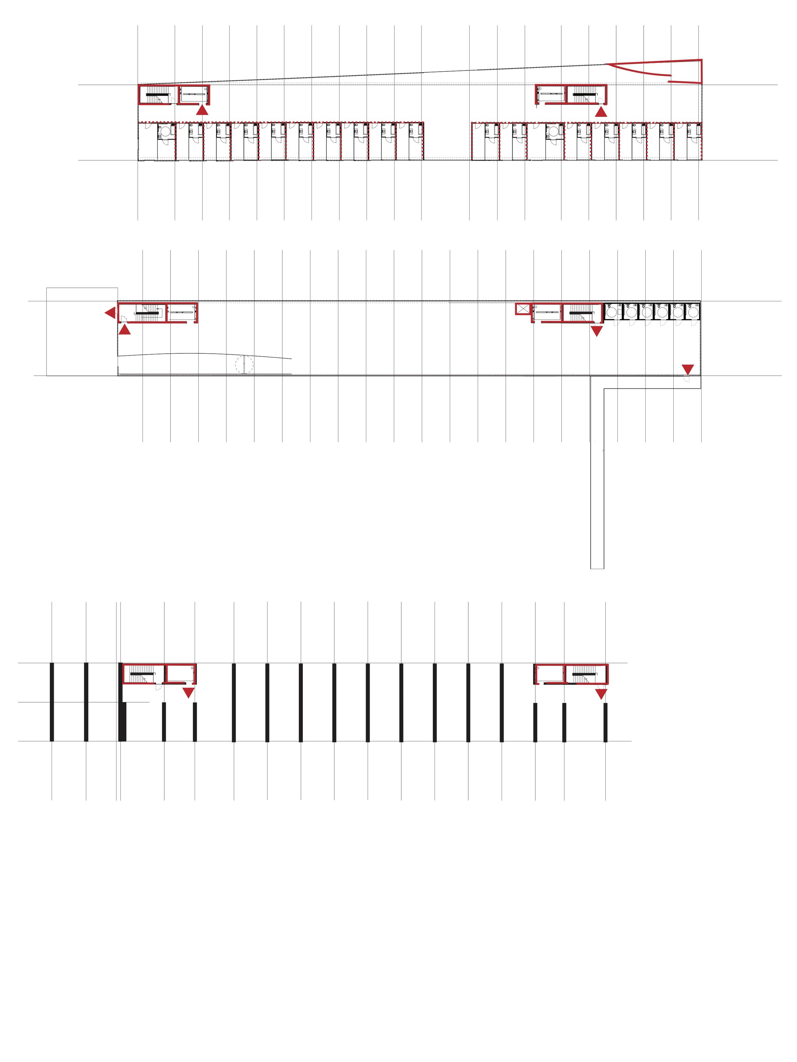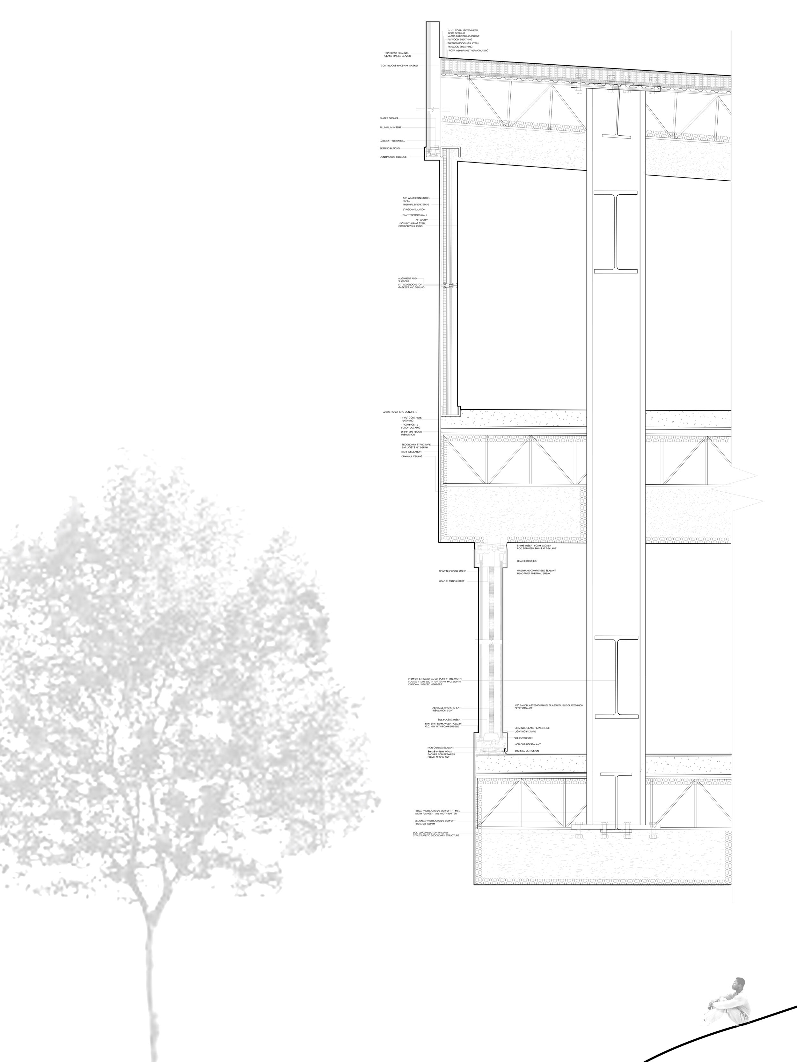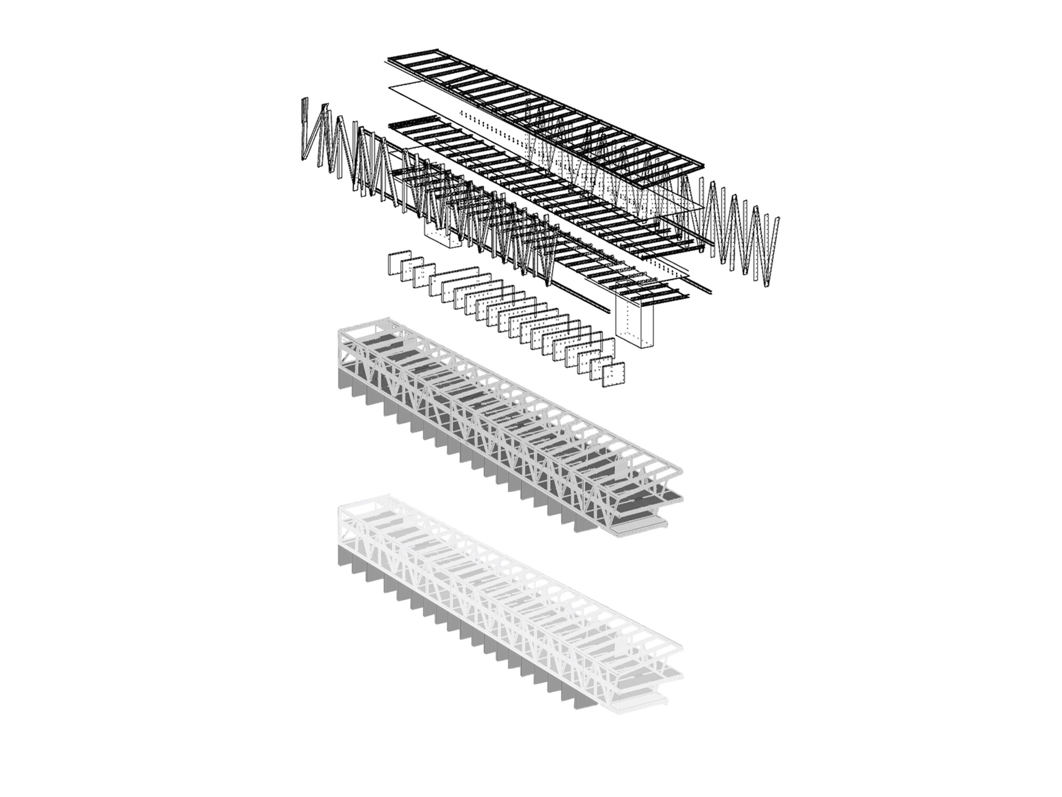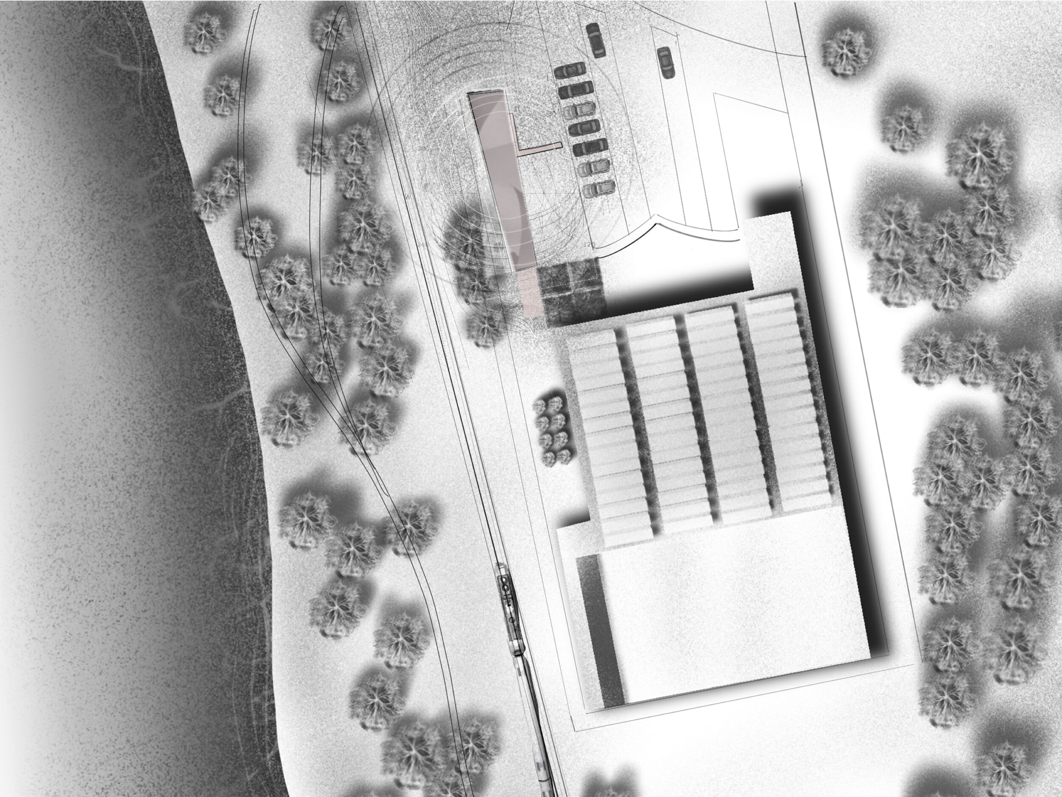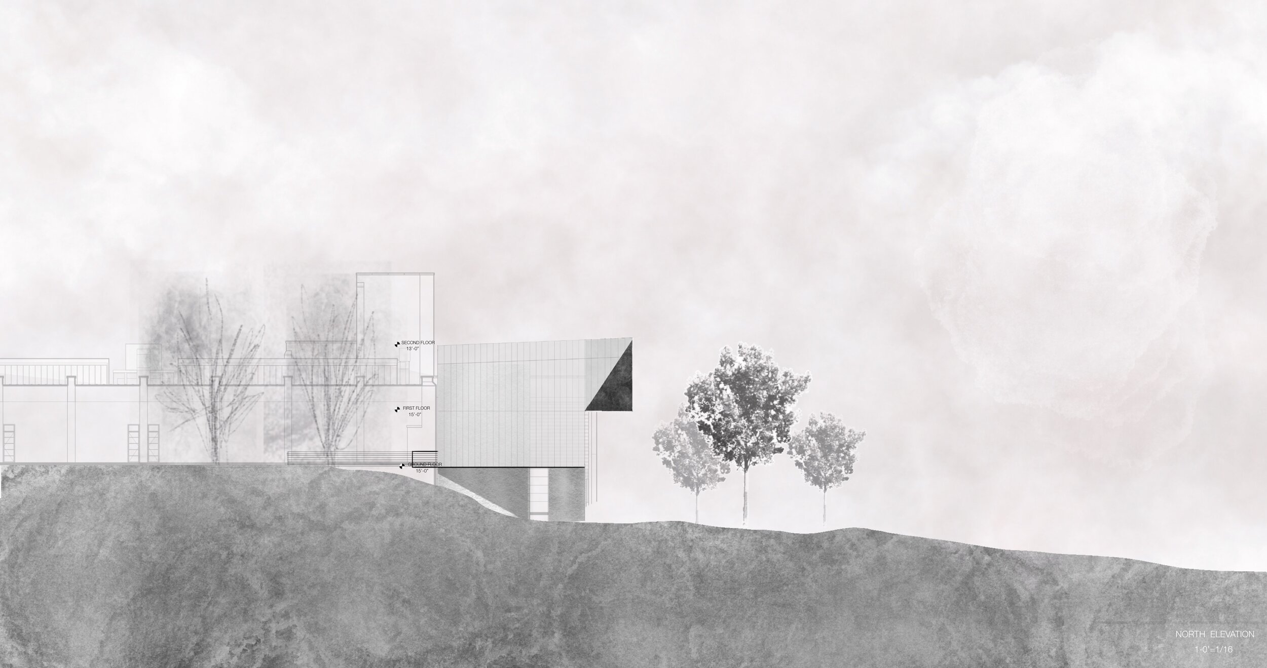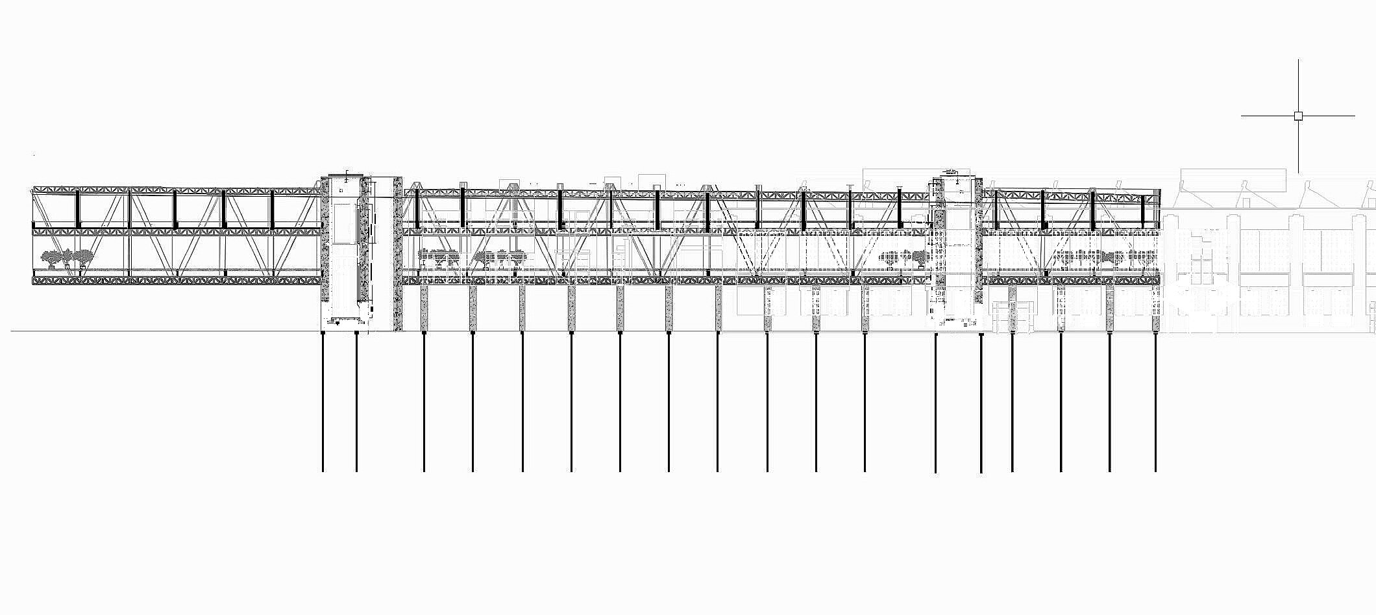
DIA BEACON ARTISTS’ RESIDENCY
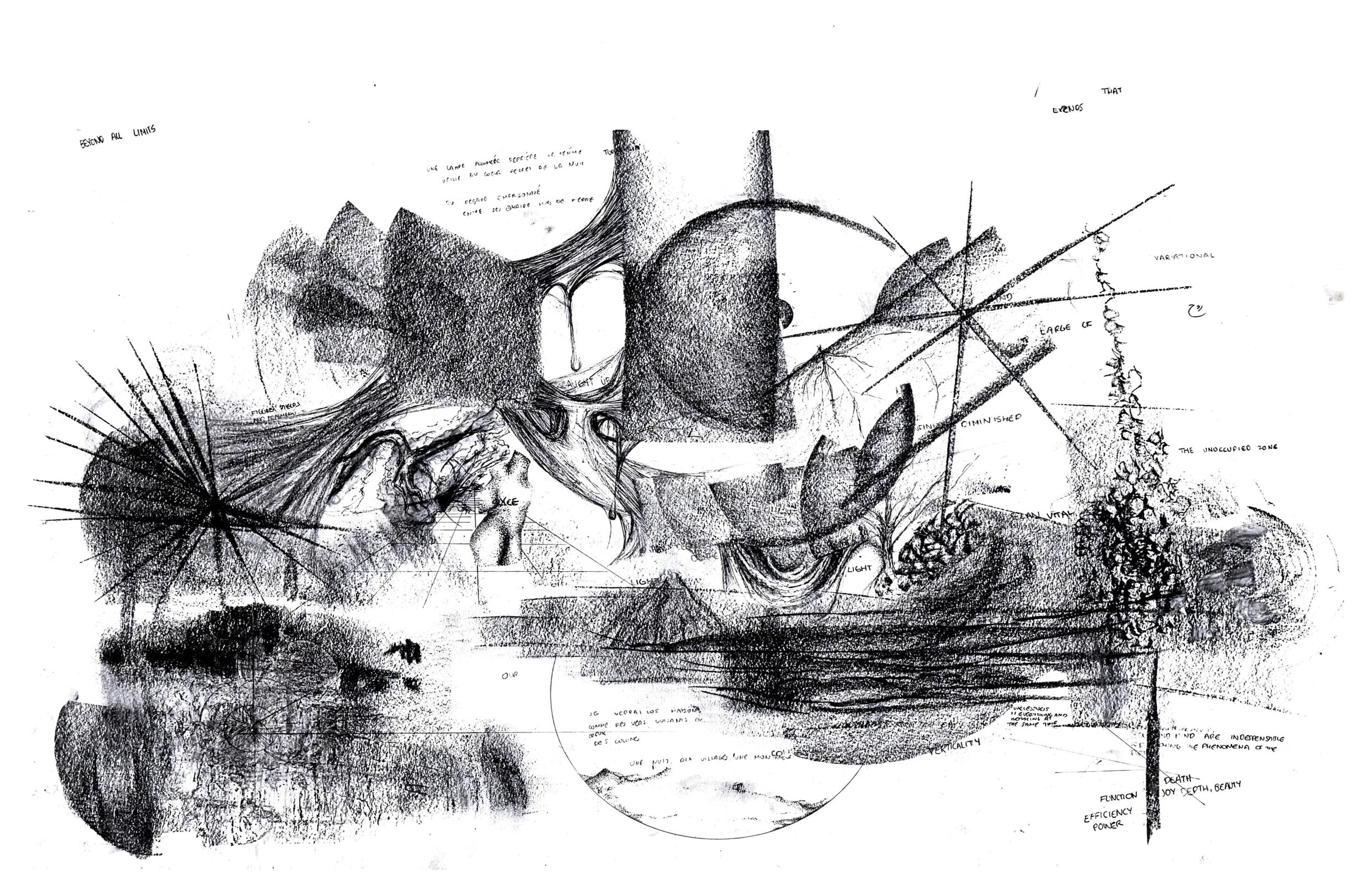
When grappling with corporeal and spiritual realms there exists a state of mind that extends beyond the dunya. A state of mind that accesses our inner child and relieves us of all judgement, no longer weighed down by the mundane chores of our own desire to be successful, useful, powerful. Have we equated successfulness to the deterioration and separation of soul and mind? A state of mind that experiences the tidings of death, joy and horror all of which are constituents of beauty and rememory. A state of mind that celebrates the temporary and the eternal in the present. To question uselessness, we must begin by questioning our meaning of use as function, power and efficiency. Is uselessness not the diminished that deepens, the inability to account for corporeal attachments [dunya]? Is uselessness the step towards discovering purpose when soul and mind are distracted by the polarization of efficiency and usefulness? If use defines our perception of the perpetual cycle of the pursuit of dunya, then the presence of the metaphysical is useless and addictively joyful and meaningful beyond the limits of which we set for ourselves. Innately we are useless, but we desire to be useful and that is the beginning of our own torture.
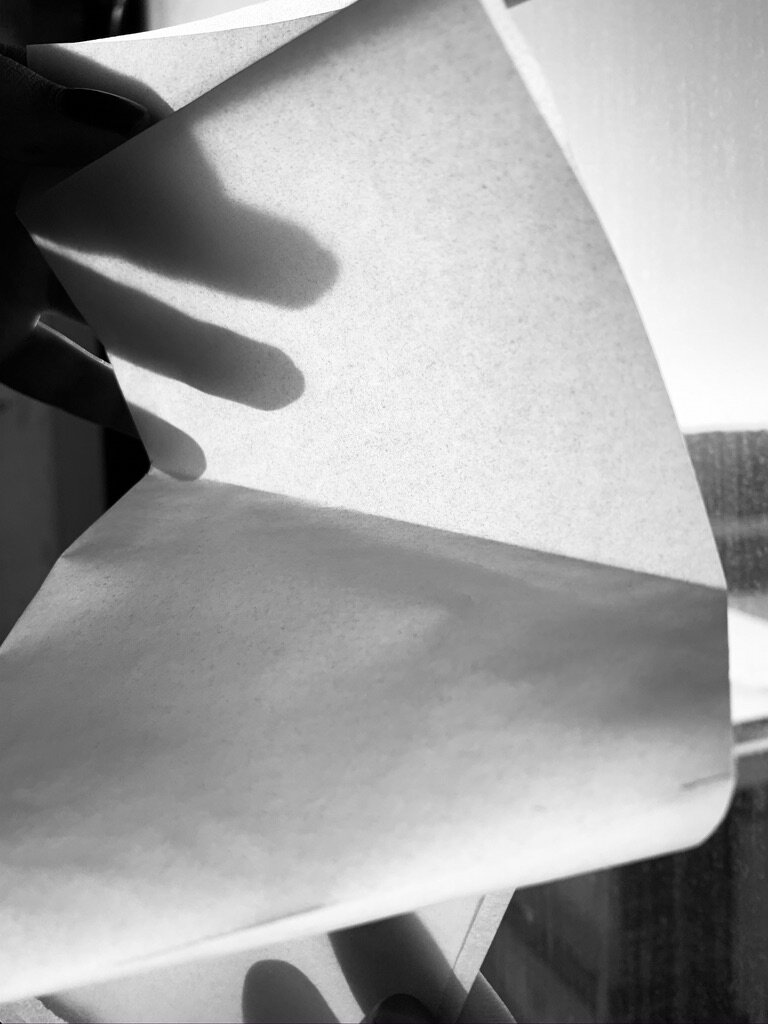
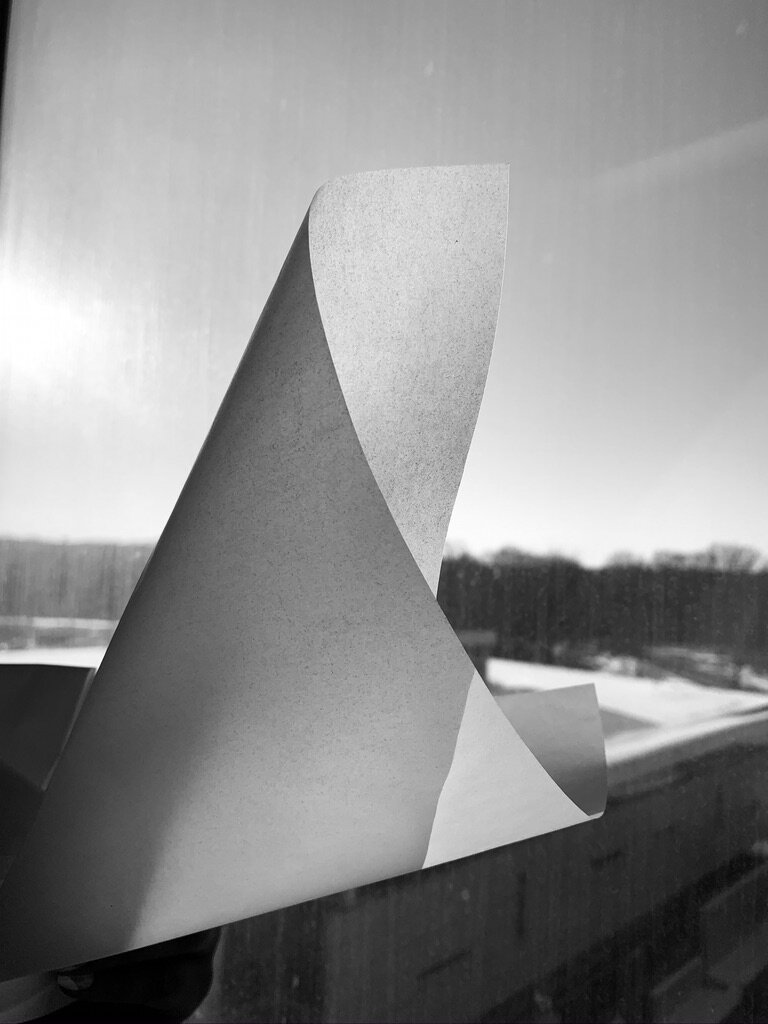
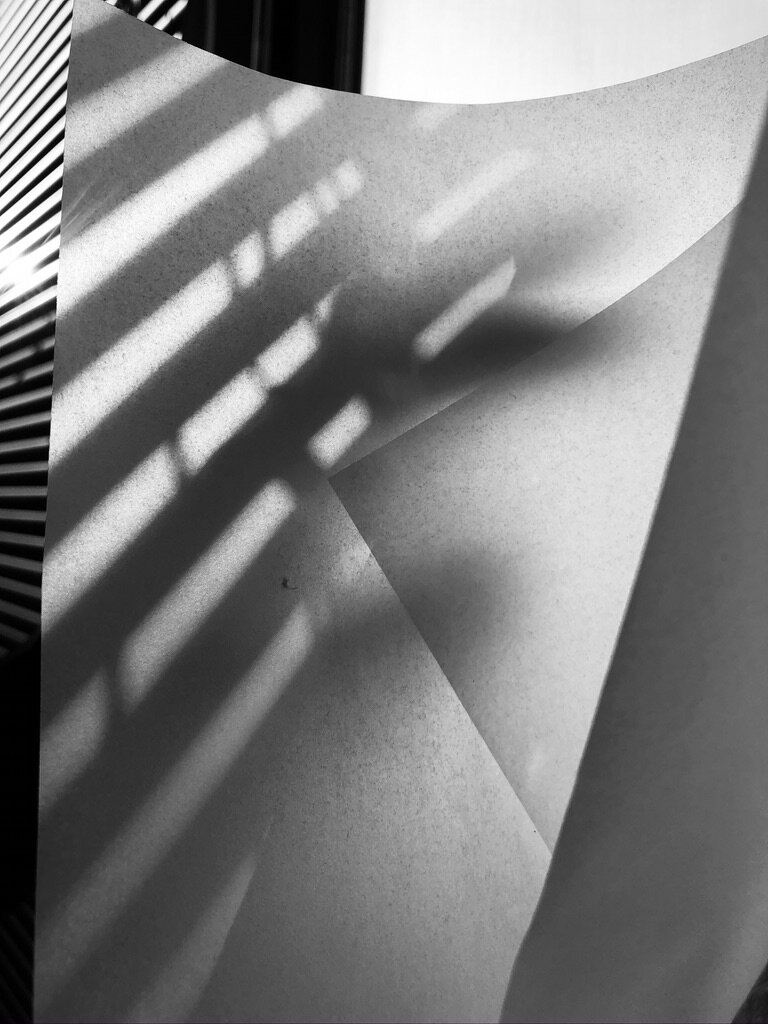
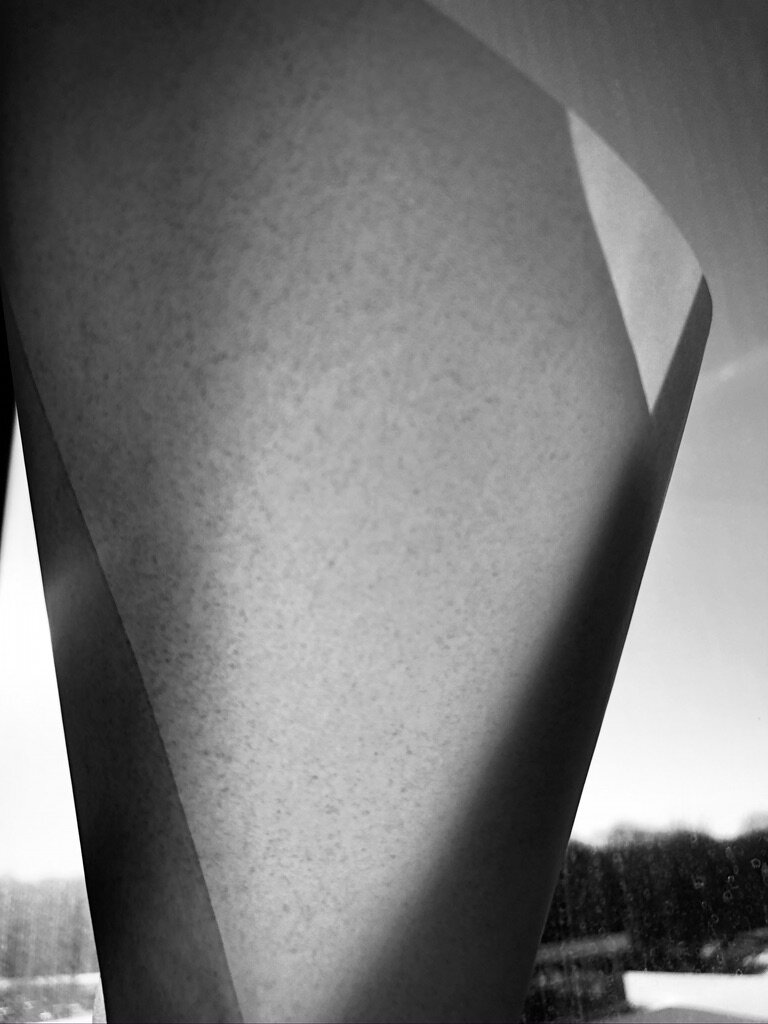
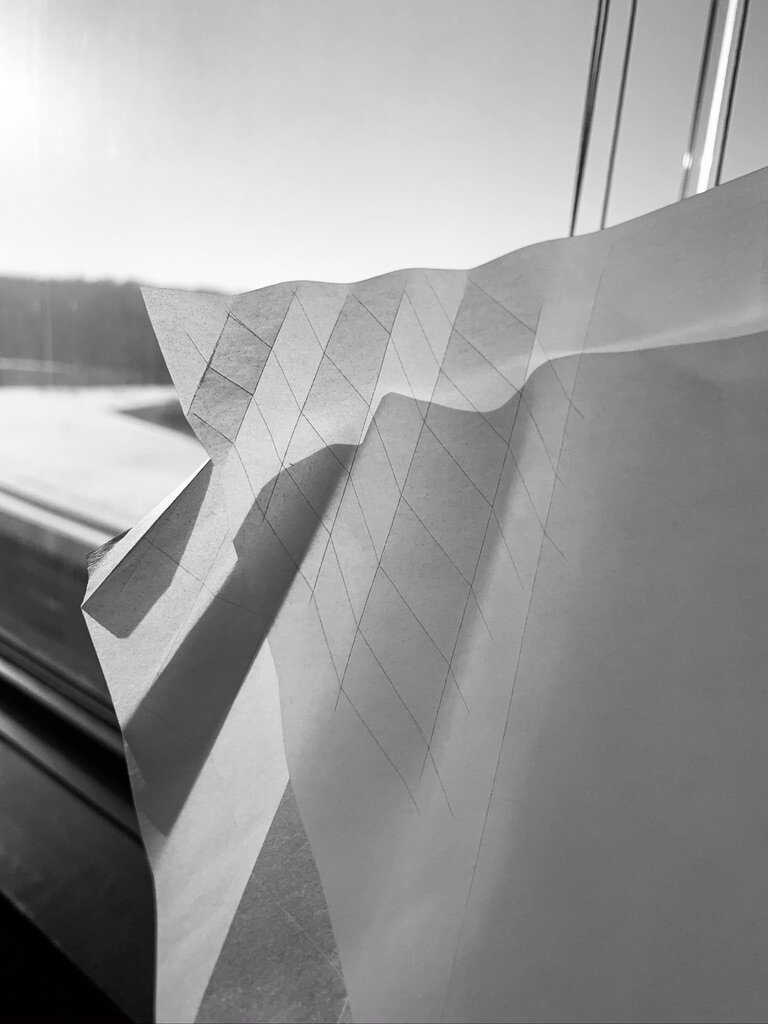
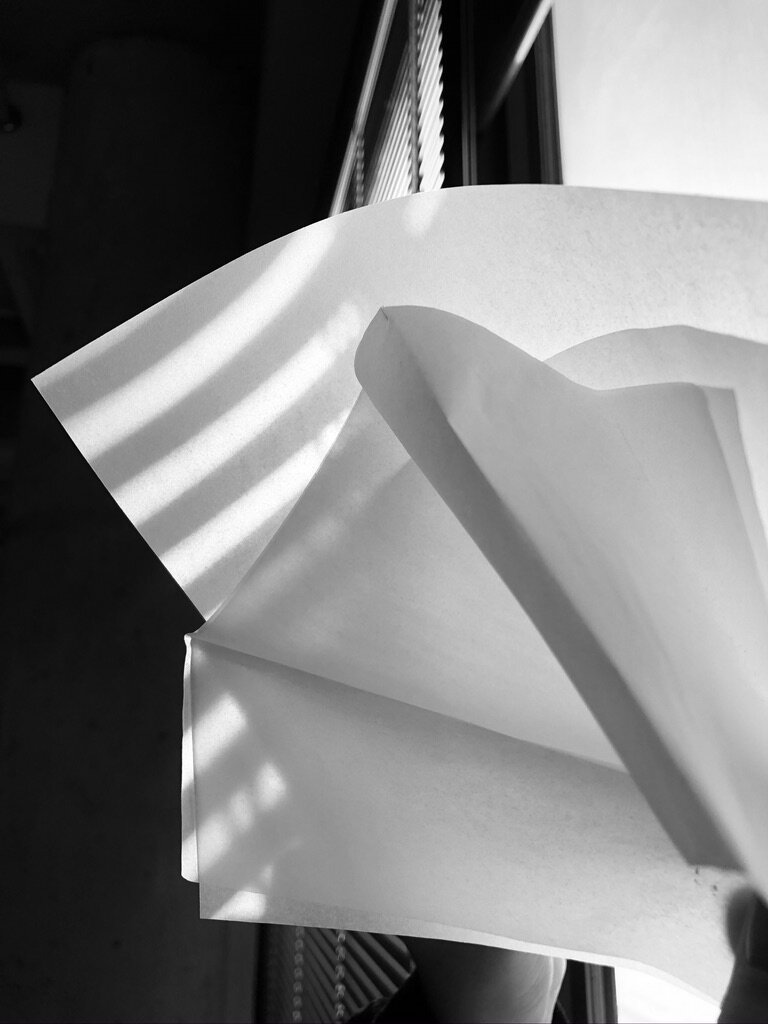
SITE ANALYSIS + SITE MAP
Our project proposal is an 18-24 artist residency sited in Dia Beacon on the East banks of the Hudson River in Beacon, NY. the Dia has transformed beacon into a booming arts district and can be described as a campus of single artist environments - this is extremely important as we propose our building. As we know buildings are direct associations to the concept of dunya, so we ask- how do we design a building that is beyond our corporeality - beyond dunya? The original footprint of the building was directly west of the Dia located on the Robert Irwin garden in a 240’ by 40 space given the 10’ setback. We decided that the challenges of the site was the retaining wall and the proximity to Dia, so we decided to do what was useful to the work of Robert Irwin and maintain and respect his work in the mindset of wuwei “which is a confucian philosophy based on the practice of doing nothing” and since we were not going to come to today’s review without a building in the spirit of wuwei we decided to move our building past the retaining wall and extend which would have points of access through Robert Irwin’s french garden and the parking lot for artists to flow in and out easily.
The circulation through the first floor entry would feed visitors into an open plan exhibit space and studio separated by a pivot door. We detailed our building with the use of a material that would inform the atmosphere of our beacon of light with channel glass that supports our building structurally and insulates it from the cold-humid climate of Beacon. The use of sandblasted channel glass and moments of viewing glass controls the west and east sun. We arrive at the wuwei room which is a corten steel corner of our building an ode to Richard Serra and it appears to float into space when surrounded by channel glassing with a maximum of 9 persons. The corten steel is insulated and partitioned with plasterboard and thermal break staves with separated panels on the exterior from the interior.
The ground level of the building is treated as a series of bearing walls that are set into the earth that we had to grade and serves as another program for users that want to occupy these catacomb like spaces that can serve as walls for artwork, pouring materials or anything that artists wish to do.
The artist rooms invite light from all hours of the day which feeds into our concept of dunya - knowing when the sun rises and sets can inform how people function beyond their mundane tasks.
To think as verticality as the support to horizontal elements, a building can extend into the horizon suggesting that a building can indeed float into a landscape. This is what we are trying to achieve through a steel structure supported by trusses that spans the entire building. Our structural bays measure at 15’ by 40’ bracing our building from the outside to have space that is uninterrupted by columns and supported by bar joists and i-beams.
Exploded axon showing the steel truss system encased in channel glass
Detailed wall section of primary truss system interaction with space and corten steel assembly in the wuwei space as well as the Steven Holl inspired channel glass assembly.

